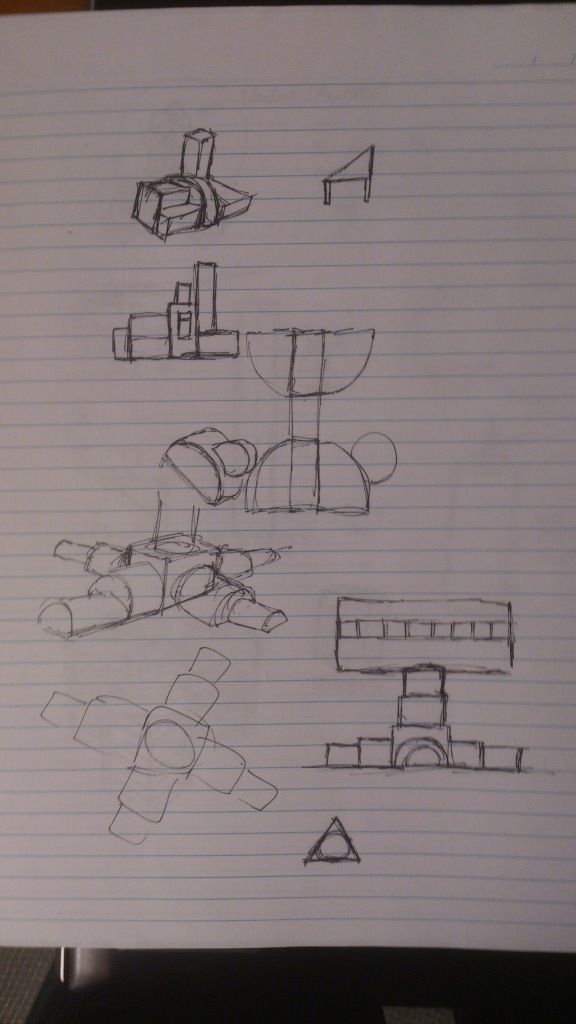1._ Project 1 Outline
The building I chose for project 1 was the Zollverein School of Management and Design by SANAA.
The concepts unpacked were:
- The Repetition of Simple Shapes
- The Distortion of the Ordinary to create the Extraordinary
My concept model is created from these two concepts. When creating the concept model, I restricted myself to create only squares, like the Zollverein School. From these squares, I created cubes, which I then repeated, twisted, added and subtracted from the model. I also played with the idea of visual distortion through the planes that surround the model. As one looks through the planes, they see a distorted image of what there really is.
My physical model was inspired by the Rubik's Cube. It appeared as a simple cube, with markers on each face. However, you are able to twist the cube, changing the faces and creating new markers by distorting the cube through twisting. From this distortion of twisting, the unpacking of the concept model is unfolded step by step.
2._ Visual Analysis of 2x Precedent Studies as a Pair
Zollverein School of Design - SANAA
Repetition: The facades of the building are made exclusively of squares. The basic form of the building is a cube, which is littered with a pattern of smaller squares of different sizes.
Distortion: The basic cube of the building is distorted through the subtraction of smaller squares in order to create the patterned facade.
21st Century Museum of Contemporary Art - SANAA
Repetition: From an aerial view looking down upon the building, the building is made up exclusively of circles and quadrilaterals.
Distortion: The base of the building is a cylinder. Rather than continuing this shape of a cylinder, SANNA distorts this basic shape by creating a series of prisms and smaller cylinders that extrude out from the cylinder base.
Hanoi Museum - gmp Archtekten
Repetition: The Hanoi Museum can be seen as various rectangular prisms. These prisms grow in size as you continue up the building. The repetition is also evident in the interior, where contrasting to the exterior, a circular shape is reinforced in the interior.
Distortion: The general form of the building is a distorted form of a pyramid: an inverted pyramid. It distorts the idea of the base on which the building sits on, where in this case, is the smallest "prism" that makes up the structure.
In project 1, I found that various buildings by SANAA begin as basic shapes, which are then distorted and manipulated to create more interesting pieces of architecture. For example, the New Museum can be seen as a single rectangular prism, which as been distorted where sections of the building are shifted from their usual place, in order to create a more interesting shape and form for the building to take. I find that these two concepts are present in almost all of SANAA's architecture, and the 21st Century Museum is no exception.
I find that conceptually, the Hanoi Museum is similar to both of these SANAA buildings as it also follows this notion of creating an interesting architecture through the repetition and distortion of simple shapes.
3._ A Design Proposal and Design Draft for Assignment 3
_ Hotel/Apartments
I feel that I could create a sense of a different experience of the same place through the use of different distortions in the repetition of shapes used to create each room.
_ Theatre
I feel that a theatre can reflect upon my concepts well, where the repetition of the simple shapes can ultimately create something that is definitely out of the ordinary.
_ Office Buiding
I feel that the sense of repetition is suitable for a building where organisation is key. I believe that this idea ties well with an office building. I also believe that the notions of distortions can represent different sections of the organised building.
In the general design of the building, I want to play with the idea of a base, where rather than having it sit flat at the bottom, I want it to sit up straight, where the building "extrudes" out of the base in all directions, distorting and manipulating the idea of the base in the design.
Drafting Ideas
Proposed Design
I have decided to choose the first option: Hotel/Apartments
4._ A Short Description of your Prescribed Additional Representation
Whilst I am still deciding on this, one of the ideas I had was to combine the technology of 3d printing and augmented reality.
In this plan, I would need to build the building, where only one of the columns are completely finished and shut. One of the columns will be cut in half, revealing the interior of the building. The last column will not be present.
I plan to have markers for the other two. One of the markers will show people walking around in the column that is cut in half. The other marker will show the process of creating the column from a basic rectangular prism.

























































